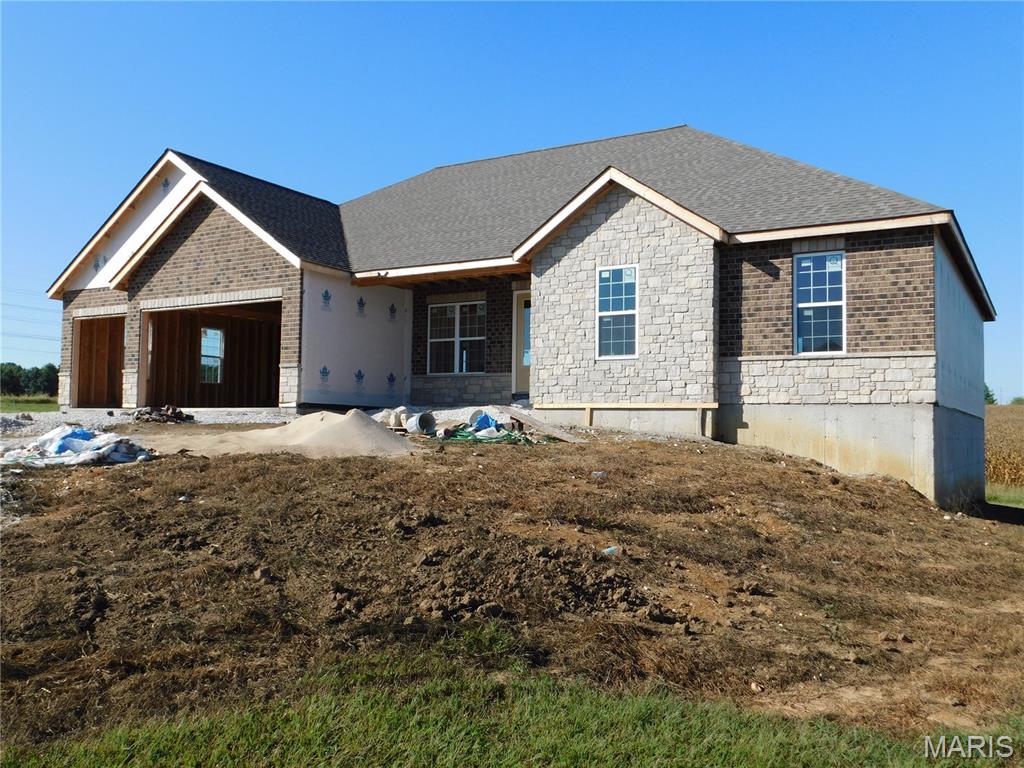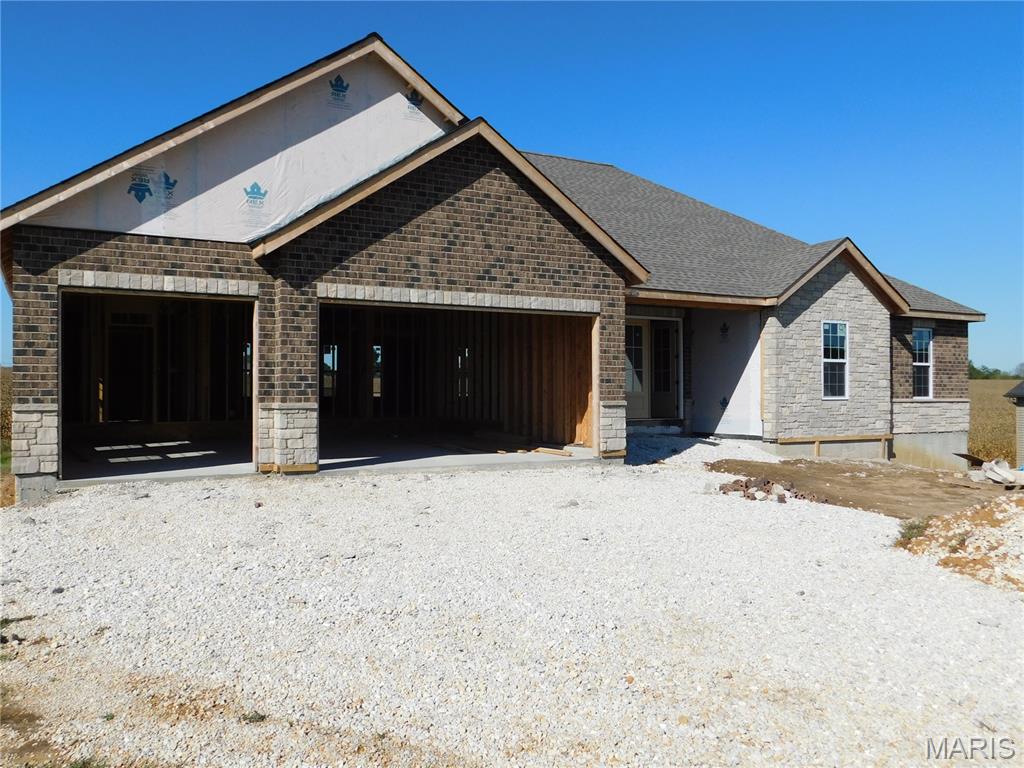452 Westridge Drive, Unincorporated, MO 63379
Subdivision: Westborough Estates
List Price: $619,900
3
Bedrooms3
Baths2,312
Area (sq.ft)$N/A
Cost/sq.ft1 Story
TypeDescription
EXCELLENT BUYER OPPORTUNITY!!! CURRENTLY UNDER CONSTRUCTION WAITING ON YOU TO MAKE FINAL INTERIOR SELECTIONS. Buyer can still select the following items: flooring, paint, cabinets, cabinet hardware, granite counter tops, electrical fixtures, plumbing fixtures, shower tile, kitchen back splash tile, fireplace stone, and mantel. This Beautiful Custom Built Home is located on .63 ac in the Prestigious Westborough Estates Subdivision. This home offers Approx. 2300 sf total living area main floor, 3 bedrooms, 2 1/2 baths, attached 3 car-oversized garage with garage door openers. Standard features include Engineered H/W flooring throughout the main level of the home, LVT flooring in laundry room and bathrooms, 5" base boards, 9ft ceilings main floor, vaulted ceiling in living room & coffered ceiling in master bedroom, large stone gas burning F/P with mantel, Luxury Kitchen (with upgraded convection oven and microwave, gas cooktop, beautiful stainless steel vented hood, custom cabinets and hardware, granite counter tops, tile back splash, under counter lighting, large center isle, and S/S appliances), covered 16x11 rear deck, large 20x14 patio and more. The master bedroom suite includes a large master bath with double vanity, separate clawed tub and large tiled shower, and two large master closets. The open staircase leads to the large unfinished lower level with hardwood steps and metal spindles and walk out just waiting for the Buyer to decide how they want to finish it out. Once final selections are made the home could be finished in 60-90 days. Schedule an appointment today to view this home. Don't miss this OPPORTUNITY to be able to make your own selections to finish out your new home.
Property Information
Additional Information
Map Location
Rooms Dimensions
| Room | Dimensions (sq.rt) |
|---|---|
| Living Room (Level-Main) | 25 x 18 |
| Kitchen (Level-Main) | 18 x 14 |
| Breakfast Room (Level-Main) | 14 x 13 |
| Bedroom (Level-Main) | 16 x 14 |
| Bedroom 2 (Level-Main) | 13 x 12 |
| Bedroom 3 (Level-Main) | 11 x 11 |
| Laundry (Level-Main) | 11 x 10 |
| Primary Bathroom (Level-Main) | 18 x 10 |
| Bathroom 2 (Level-Main) | 9 x 7 |
| Bathroom 3 (Level-Main) | 6 x 6 |
| Mud Room (Level-Main) | 7 x 7 |
Listing Courtesy of RE/MAX Platinum - [email protected]




