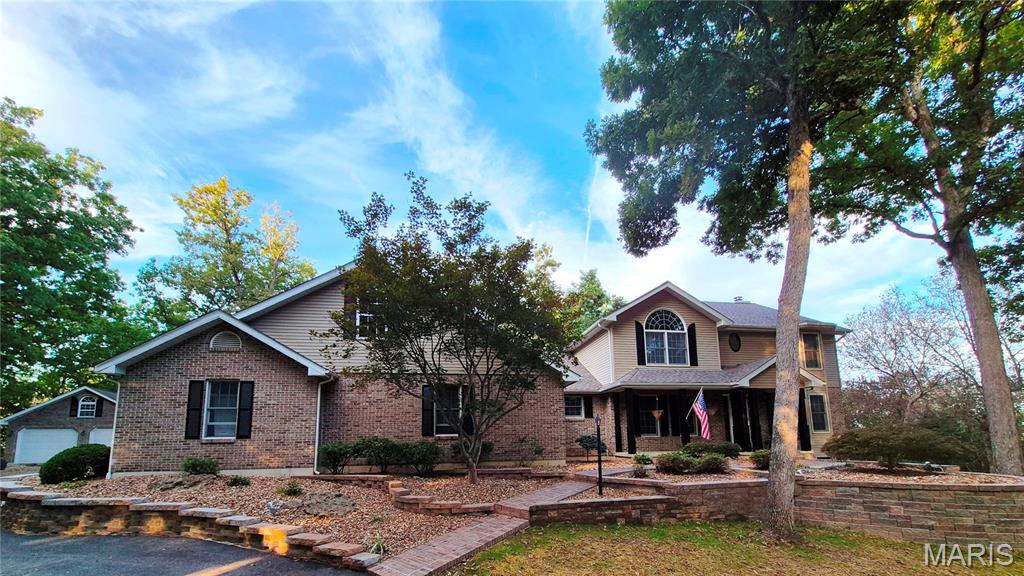100 Silex Elevator Road, Unincorporated, MO 63377
Subdivision: N/A, None, NA, 0
List Price: $799,999
5
Bedrooms4
Baths2,491
Area (sq.ft)$N/A
Cost/sq.ft2 Story
TypeDescription
Stunning Custom Home on 8.26+/- Unrestricted Acres – No HOA! Nestled in a serene, park-like wooded setting, this beautifully crafted 5-bedroom, 3.5-bath home is located in the highly sought-after Silex School District and just 14 minutes from Troy’s shopping and dining. Situated on a scenic, wooded hilltop off a paved road, the property offers the perfect blend of privacy and accessibility. Step inside to find custom features throughout, including hardwood floors, vaulted ceilings, special millwork, and two cozy fireplaces. The spacious eat-in kitchen is a chef’s dream with a center island, breakfast bar, oak cabinetry, pantry, and separate formal dining room—ideal for entertaining. Additional highlights include a welcoming entry foyer, main-floor laundry and central vacuum system. Make your way to the upper level, where sophistication and comfort await—offering an elegant primary suite featuring dual vanities, a spa-like soaking tub, separate walk-in shower, and expansive custom walk-in closets; three additional well-appointed bedrooms; and a beautifully designed full hall bath. The partially finished lower level walk-out offers even more living space with a large rec room, built-in bar, additional bedroom and full bath, plus ample storage. Car lovers will appreciate the oversized attached 3-car garage and a large detached 2-car garage—perfect for hobbies, extra vehicles, or a workshop. Enjoy beautifully landscaped grounds, mature trees, and all the peace of rural living—with no restrictions and no HOA! Your new sanctuary awaits!
Property Information
Additional Information
Map Location
Rooms Dimensions
| Room | Dimensions (sq.rt) |
|---|---|
| Bedroom (Level-Lower) | 15 x 11 |
| Bathroom (Level-Lower) | 9 x 5 |
| Recreation Room (Level-Lower) | 44 x 13 |
| Kitchen (Level-Main) | 25 x 16 |
| Mud Room (Level-N/A) | 12 x 9 |
| Dining Room (Level-Main) | 15 x 11 |
| Den (Level-Main) | 12 x 17 |
| Family Room (Level-N/A) | 15 x 19 |
| Bathroom (Level-Main) | 5 x 7 |
| Primary Bedroom (Level-Upper) | 15 x 20 |
| Primary Bathroom (Level-Upper) | 10 x 13 |
| Bedroom (Level-Upper) | 10 x 13 |
| Bedroom (Level-N/A) | 12 x 13 |
| Bedroom (Level-Upper) | 10 x 13 |
Listing Courtesy of Meyer & Company Real Estate - [email protected]



