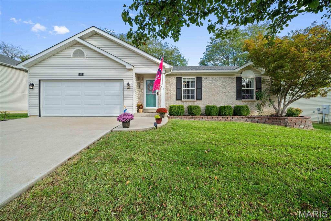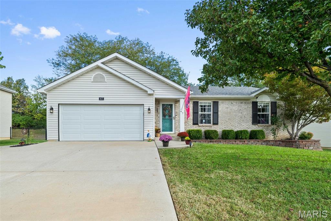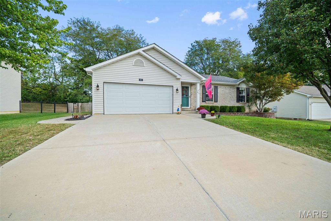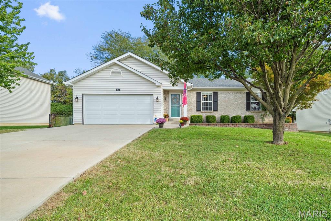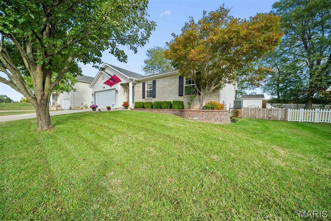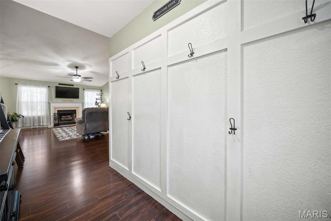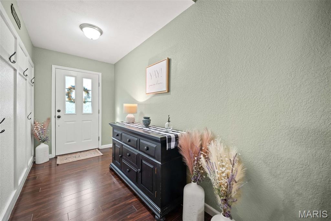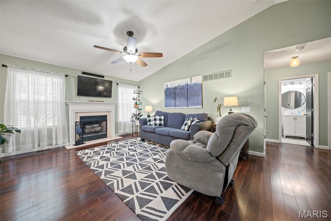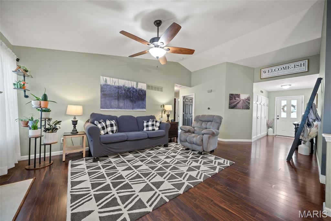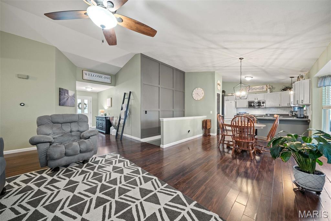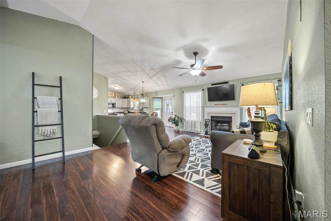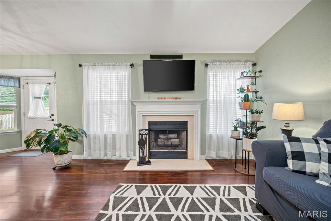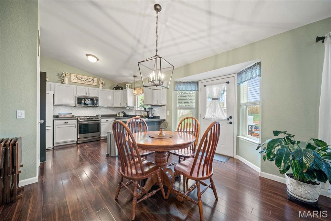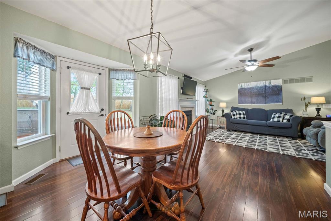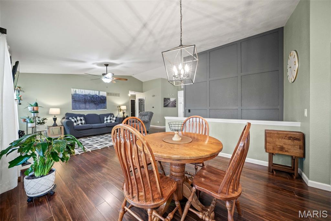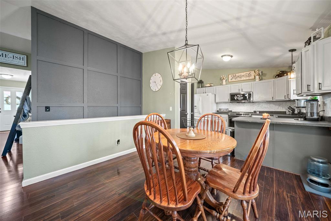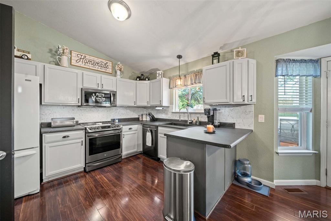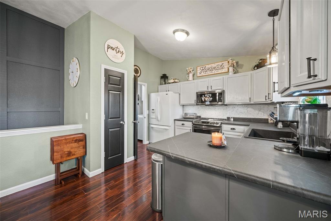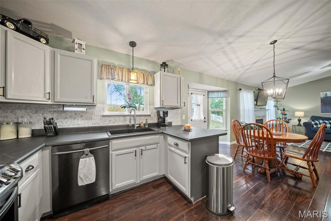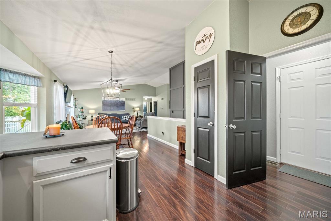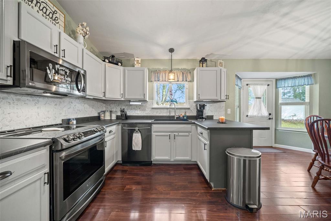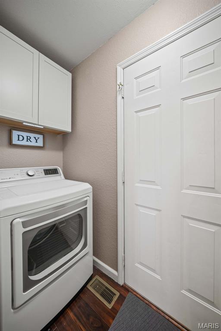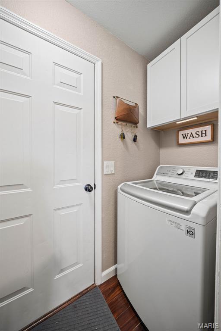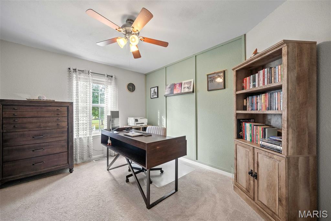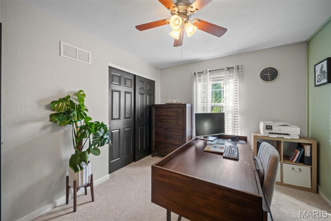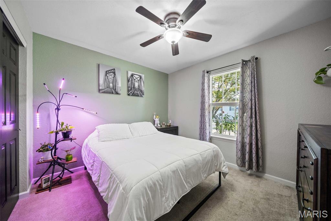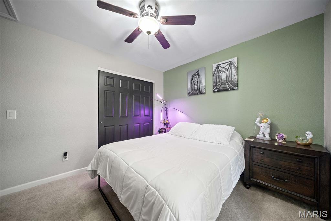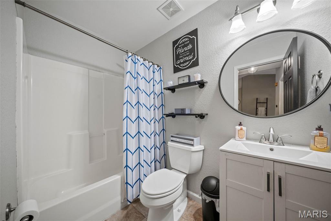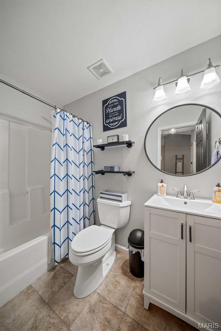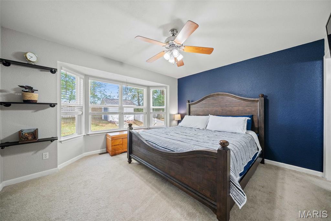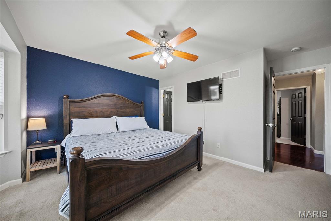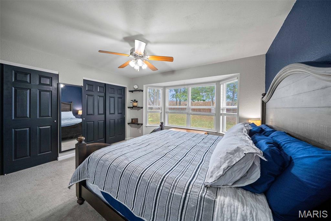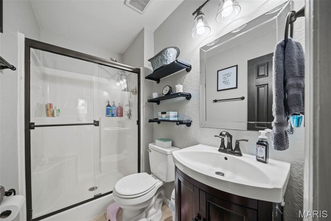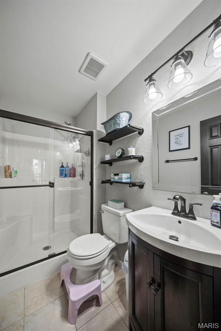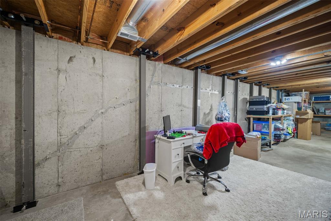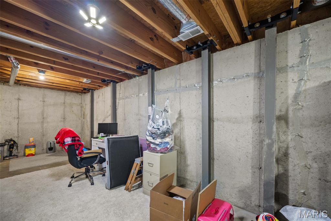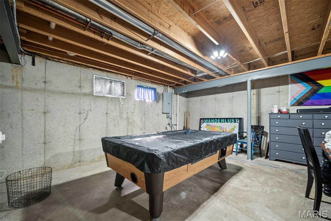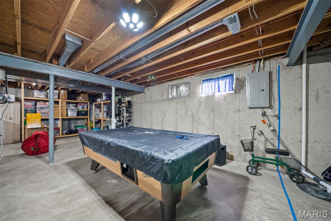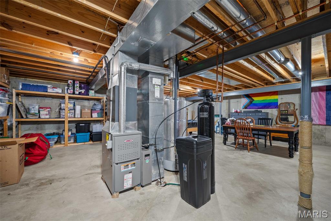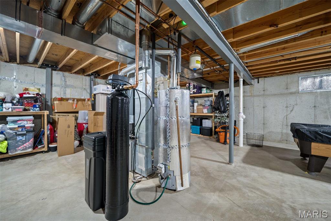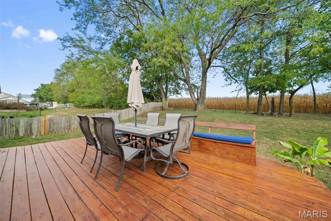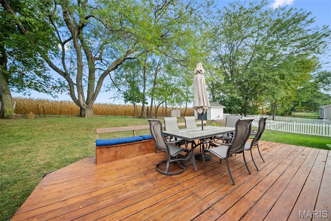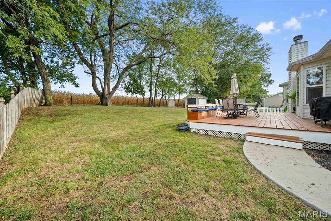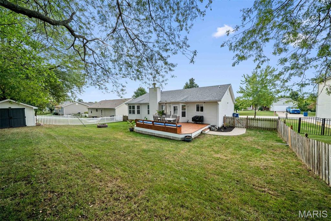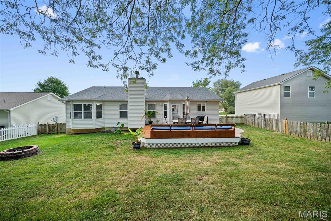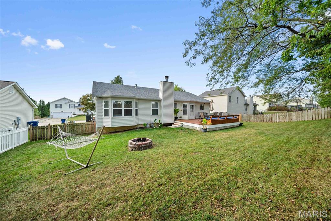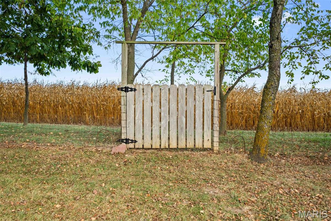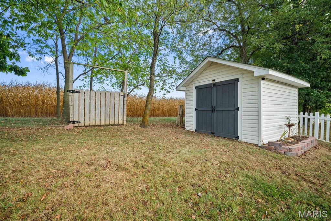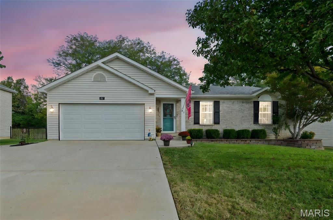47 Glen Meadows Drive, Unincorporated, MO 63379
Subdivision: Glen Meadows
List Price: $285,000
3
Bedrooms2
Baths1,340
Area (sq.ft)$N/A
Cost/sq.ft1 Story
TypeDescription
Welcome Home! Beautiful and tastefully landscaped, open concept, ranch home w/ 3 bedrooms (primary en-suite) and 2 full baths. The entryway welcomes you w/ a board and batten accent wall w/ hooks for coats & bags. Notice the open & spacious living room w/ vaulted ceilings and wood burning fireplace that leads to breakfast room, also w/ accent wall, w/ convenient access to large deck for easy entertaining overlooking serene backyard w/ view of farmland beyond the property lines. Back inside, this kitchen is the perfect gathering spot and has S/S appliances and plenty of cabinet & counter space and updated backsplash; pantry too! Main floor laundry is just off kitchen and opens into 2 car attached garage. Shed in the backyard for all the extras! Primary bedroom is large w/ dual closets and updated bathroom en-suite w/ shower. Down the hall are two additional bedrooms w/ updated hall, full bath. Unfinished lower level has an abundance of storage and shelving. Past owners addressed back wall professionally and this owner has paperwork (warranty is transferable). Updates: Roof '23, HVAC '23, Water softener, painting, and more!
Property Information
Additional Information
Map Location
Rooms Dimensions
| Room | Dimensions (sq.rt) |
|---|---|
| Living Room (Level-Main) | 20 x 13 |
| Breakfast Room (Level-Main) | 11 x 10 |
| Kitchen (Level-Main) | 11 x 11 |
| Primary Bedroom (Level-Main) | 16 x 13 |
| Bedroom 2 (Level-Main) | 12 x 10 |
| Bedroom 3 (Level-Main) | 13 x 10 |
| Primary Bathroom (Level-Main) | 9 x 4 |
| Bathroom 2 (Level-Main) | 8 x 5 |
| Laundry (Level-Main) | 9 x 3 |
| Storage (Level-Basement) | 48 x 30 |
Listing Courtesy of Keller Williams Realty St. Louis - [email protected]
